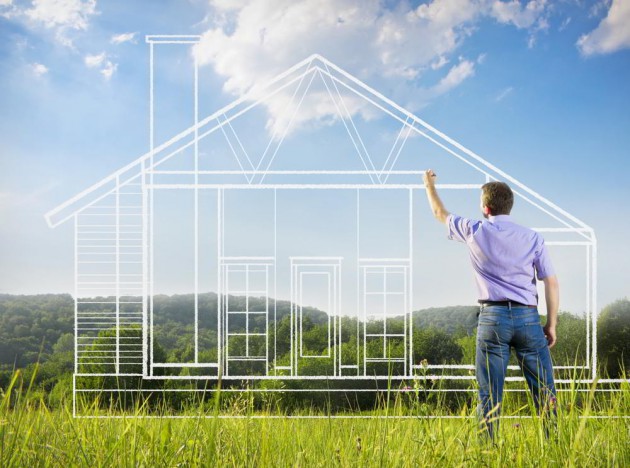
Over Thanksgiving dinner, a family member who is building a new home asked me what I would choose in a dream home. This of course started a lively conversation which made it clear that my priorities were a little different than everyone else’s.
The most important feature of a house is how it manages exterior water. Of all the forces that damage a wood framed building, nothing even comes close to moisture. I would start by choosing a location where the water table is lower and the soil conditions are sand or gravel. This will provide the ideal drainage to keep the basement dry.
For roof design, I would go with a shed or gable style as they are the most effective for drainage. I would avoid valleys in the roof structure because they are prone to early failure. The roof overhangs would be as big as feasible to keep water and sun off the wall cladding. The gutters would be oversized and the downspouts would discharge excessively far from the foundation.
If I was being purely practical, I would cover the exterior in vinyl siding. I know it’s ugly, but nothing is a better rain screen than vinyl. As a bonus, it is inexpensive and easy to repair. If I wanted a richer look, I would go with James Hardie board siding (Concrete Fiber Board). While I like the look of masonry it is expensive, difficult to repair, and draws water into the wall system.
The structural design would be as simple as possible and consist of steel beams and columns with plywood floor sheathing. The 1950’s post war bungalows have taught me that uncomplicated designs perform the best long-term. The exterior walls would be thicker to accommodate for additional insulation. I would definitely upgrade the exterior house wrap to a high-performance commercial product. A house wrap is the key component which protects the wood framing from moisture.
The basement would be a walkout just because I enjoy the additional light. Extra attention would be placed on foundation waterproofing and a natural drain weeping tile system. A natural drain doesn’t rely on a sump pump which is a common cause of basement floods. The foundation would also sit at least 12 to 18 inches above grade. The century homes with the most devastating structural rot consistently have soil levels right up to or above the masonry.
The HVAC system would be a boiler with zoned in floor radiant heating throughout. There’s something about warm feet that makes a home extremely comfortable.
I would prefer only concrete patios, but if the house needed a deck it would be an aluminum framed structure with composite deck boards and rails. Wood decks have a short lifespan and require constant maintenance. They also become unsightly as the sun weathers the wood.
The bedroom and bathroom walls would be sound deadened with two sheets of 5/8th drywall sandwiched with green glue noise proofing in-between. All of the interior doors would be solid hardwood. This would allow for privacy and sleeping in when the kid’s wakeup early.
The shower and bathtub enclosures would be single piece walls and floor pans. In behind the walls would be an additional waterproofing layer. Some of the most extensive interior damage I have witnessed are from slowly leaking enclosures. For the waste plumbing, I would use cast iron plumbing stacks so I never have to hear a toilet flush again.
Lastly the whole home would have the internet hard wired to every room. The WIFI system would be pre designed with multiple ceiling mounted access points and a mesh system. A mesh system allows you to travel through the home with consistent signal strength. If my kids have taught me anything it is that dependable internet is as important as hydro or water.


